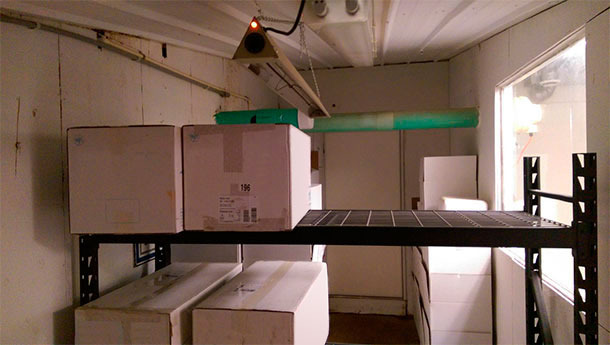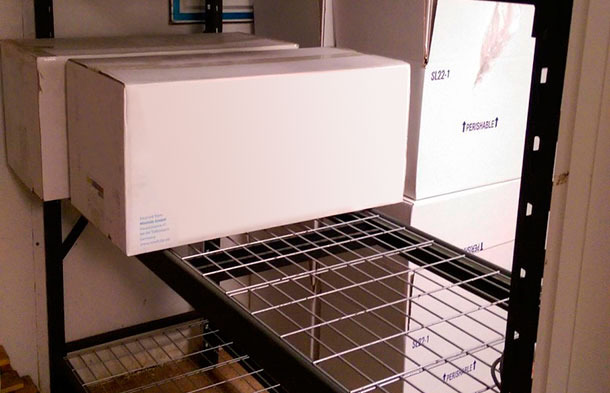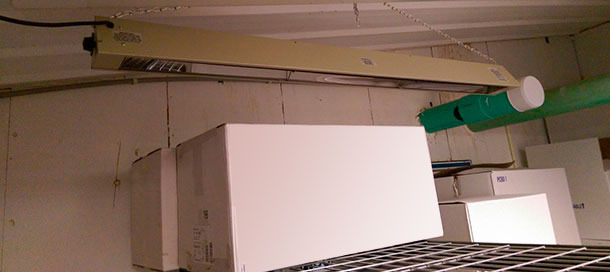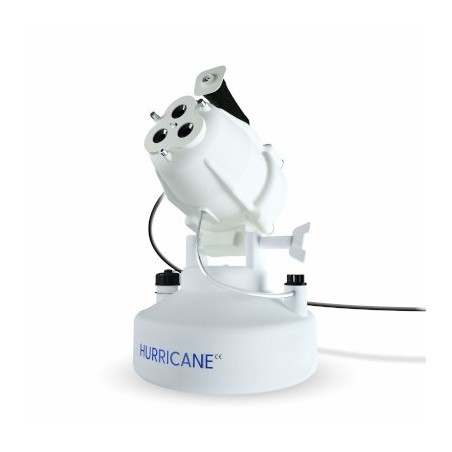Whenever a significant disease causing organism, such as PEDV, emerges and spreads rapidly from farm to farm the industry is highly motivated to evaluate and address every possible disease transmission pathway. While the entry of 'infected yet undetected' animals into a production unit is normally thought to be one of the most likely modes of entry, other pathways such as the fecal contamination of inanimate objects (i.e. fomites such as farm supplies) that need to enter the unit deserve special attention.
Many swine production units in North America have incorporated fumigation rooms into their barn design. In many cases, these rooms had vaporizer and exhaust fans installed to manage the exposure of the room contents to the aerosolized fumigant. The controls for this equipment would typically be controlled by a timer or control switch that were mounted outside of the room. As well, windows were installed so that farm personnel could monitor the process.


Photo 1. Viewing window in supply entry room allows observation when room utilizes a fumigant process.
Source: AI Partners, Morris, Minnesota, USA
Many production units have utilized alternate technologies such as ultraviolet light and temperature treatments to facilitate the decontamination process. In the case of temperature treatment, there may be some limitations related to the temperature sensitivity of certain supplies (e.g. vaccines and many injectable antimicrobials). In the case of ultraviolet light, it is critical that the light can reach the contaminated surfaces of concern. How can we insure that these technologies effectively overcome these concerns?
Another concern related to the use of supply treatment rooms is the potential for outside personnel to enter a facility directly without undertaking proper entry protocols. By definition, these rooms allow the entry from the outside and from the inside. How can we prevent the inappropriate movement of people while still utilizing these ideas effectively?

Photo 2. Shelving unit in supply entry room divides 'dirty' outer area from 'clean' inner area.
Source: AI Partners, Morris, Minnesota, USA
One of the best ways to address these concerns is to install multiple shelving units that span the width of the room from the floor to the ceiling. These shelves should be constructed of either wire mesh or other 'open' material that allows either/or 1) access of fumigant to all surfaces, 2) Evaporation of any moisture and even temperature treatment, or 3) access of UV light beams (more challenging). As noted, shelving units need to span the complete width of the room with access from both sides. This layout allows: 1) outside personnel to enter the 'dirty' side of the room to place supplies and 2) inside personnel to enter the 'clean' side to access the sanitized supplies.

Photo 3. Thermostat controlled radiant heating unit in supply entry room to insure constant temperature is achieved.
Source: AI Partners, Morris, Minnesota, USA
Specific recommendations related to appropriate application of sanitizing treatments should be discussed with your consulting veterinarians to insure that the target organisms are being properly addressed.






