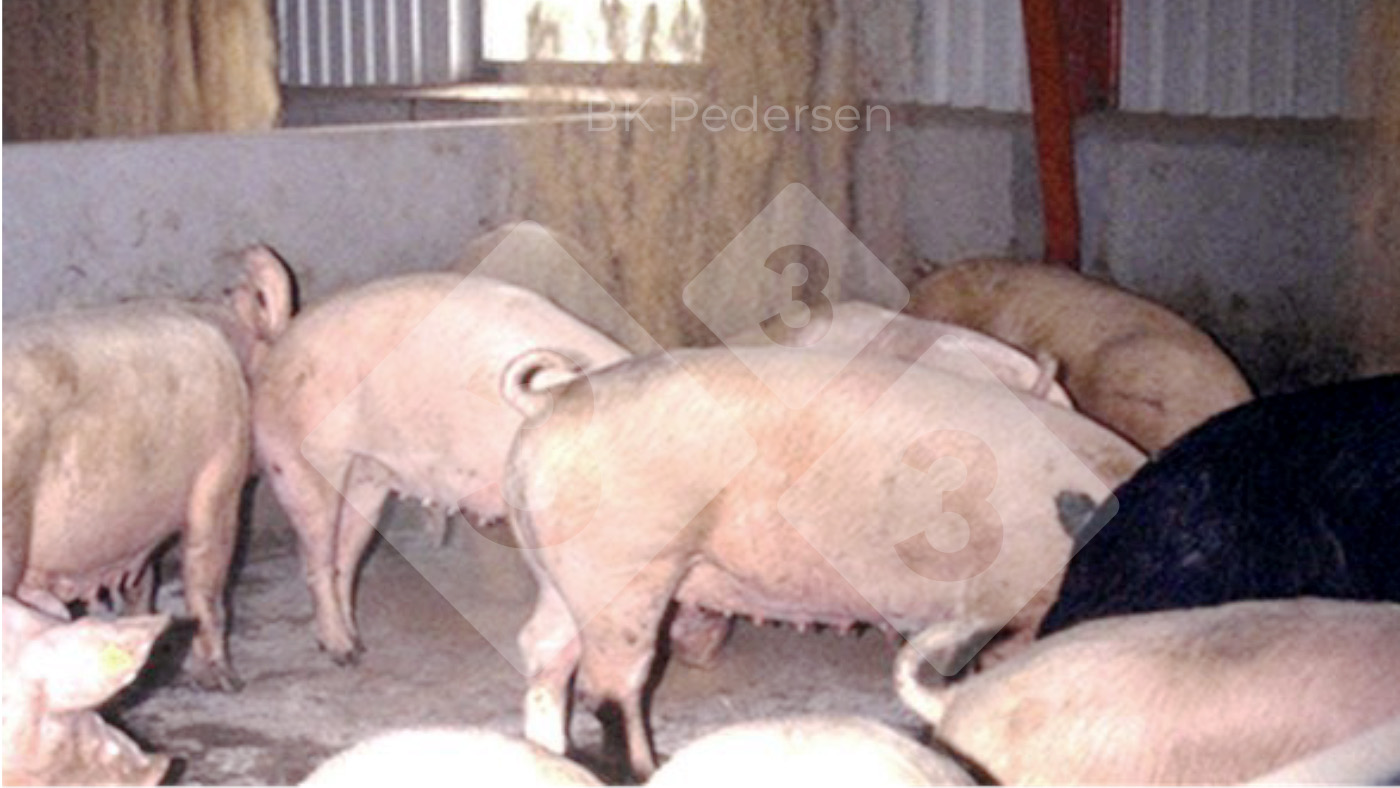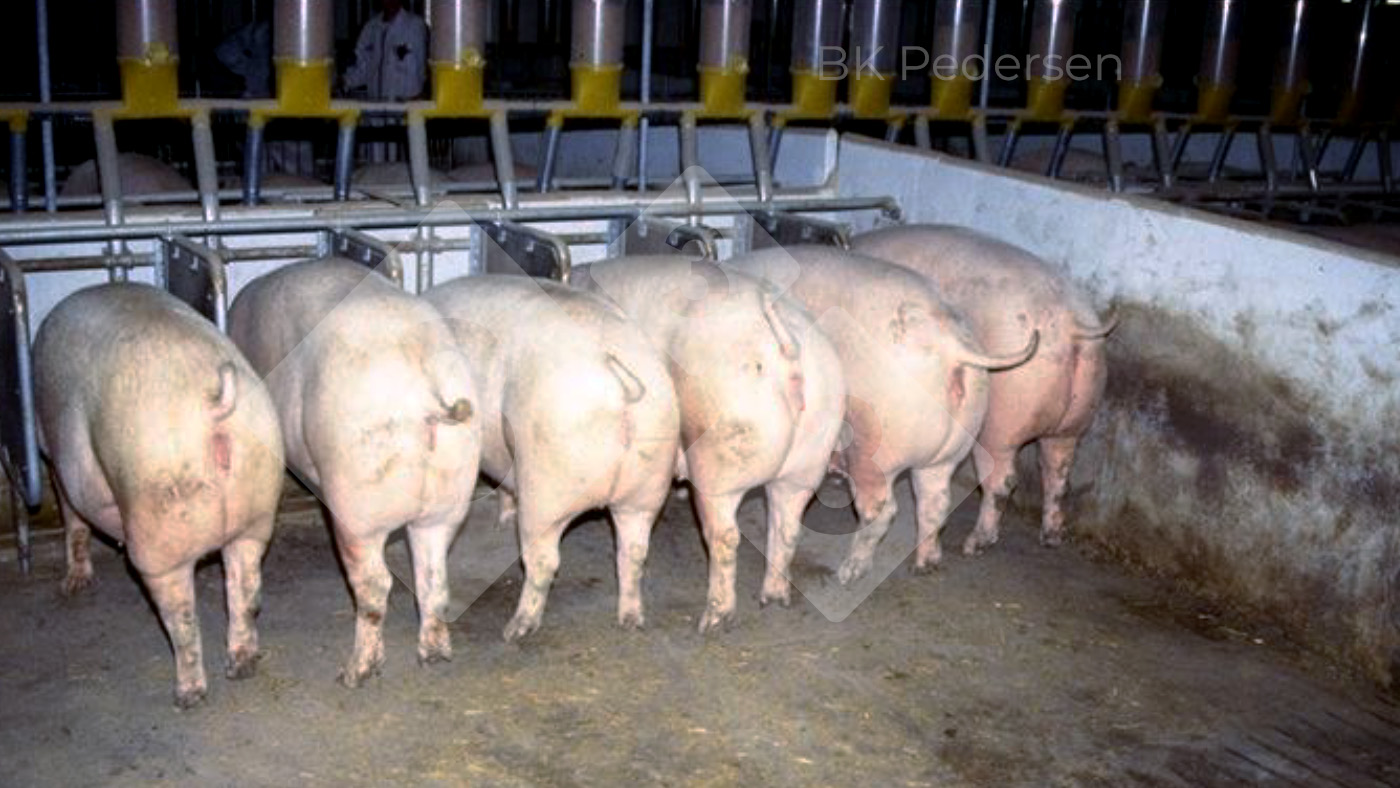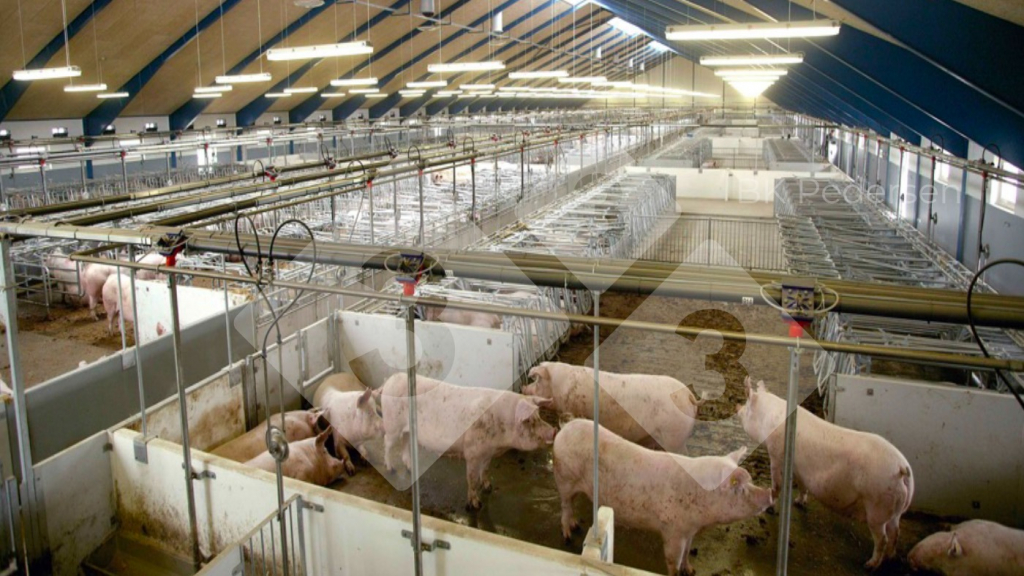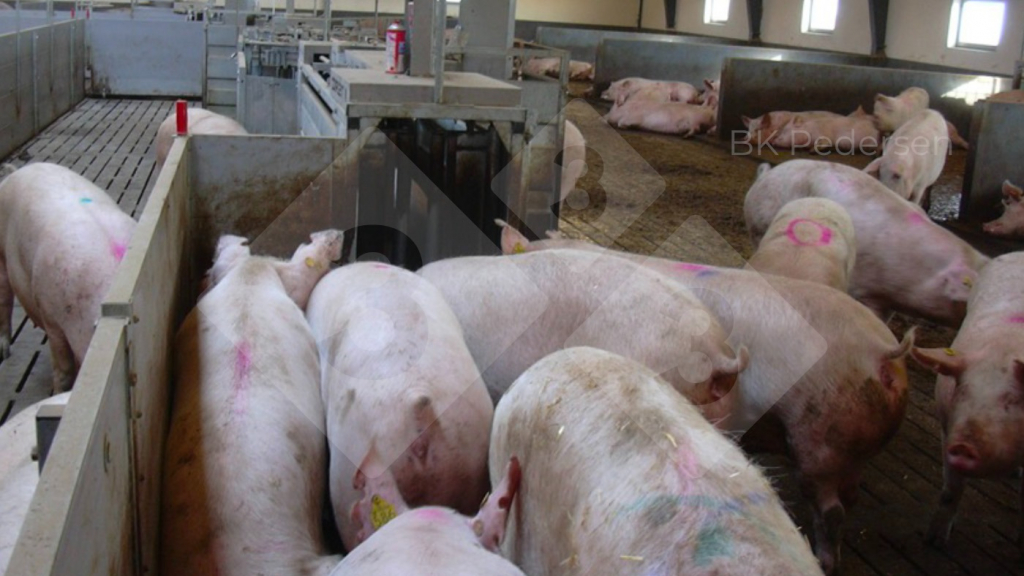Introduction
The gestation unit is basically a parking unit where sows should be kept comfortable to allow the pregnancy to develop. Thus, the design of the facility should provide for maintenance of pregnancy, preservation of sow body condition and longevity while facilitate piglets with large birth weight. Again, the biological requirements determine the need for technology and housing design. Lack of fulfilment of biological requirements in the design of the unit may only be offset by improved management. This notion becomes even more important when considering the consequence of the EU animal welfare requirements demanding that all gestation units established after 2003 must be designed for group-housed sows. This has led to a tremendous creativity in terms of sow housing design, which mostly has been focused on reduction of housing costs. However, reduction of housing costs is usually counteracted by higher operational cost simply because the biological requirement of the sow is not met.

A variety of gestation systems for group-housed sows has been presented earlier in a series of articles in www.pig333.com. Therefore, this article focuses on design criteria with respect to herd size, handling of pregnant gilts and system limitations.
Gestation unit – considerations
Due to the fact that there are many different ways of housing gestation sows it is necessary to start out with some basic design considerations such as those presented in the table below.
Table 1. Design criteria for sow herds with a replacement rate of 22%, 85% farrowing rate and 4 week weaning.
| Herd size, number of sows | ||||
|---|---|---|---|---|
| 500 | 1000 | 2000 | 3000 | |
| Sows and pregnant gilts per batch | 22 | 44 | 88 | 132 |
| Pregnant gilts per batch | 5 | 10 | 20 | 30 |
| Sows per batch | 17 | 34 | 68 | 102 |
In most group-housing systems it is important to house sows and pregnant gilts in separate pens. Pregnant gilts are smaller and submissive to the larger sows and in a competitive situation they may not fulfil their need for access to resources such as feed and comfortable lying space. The only system that may support a mixture of gilts and sows is free-access systems, which allow each individual a stall for protection.
The next thing that must be considered is the system design. First of all, the number of sow batches that the gestation unit must accommodate should be calculated. Since sows must be kept in groups from 4 weeks after mating there must be space for 12 batches of sows including space for moving one batch of sows.
When considering that the number of animals per batch varies with herd size it quickly becomes obvious that it may be necessary to limit group size in large herds. Thus, the number of pens does not necessarily equal the number of batches. Moreover, the system itself may generate some limitations, which usually are associated with the method of feeding (Table 2). The systems below have been listed according to the extent of control over individual feed intake, which is the most important design criteria.
Table 2. Group size limitations for some common group-housing systems.
| System | Animals per group | Comment | |
|---|---|---|---|
| Min | Max | ||
| Floor feeding | 15 | 25 | Smaller group: higher aggression and variation in feed intake Larger group: poor pen hygiene |
| Trickle feeding | 6 | 15 | Smaller group: poor pen function Larger group: variation in feed intake |
| Free access stalls | 10 | 40 | Smaller group: poor pen function Larger group: more variation in feed intake |
| ESF | 50 | 120 | Smaller group: higher investment cost Larger group: management more difficult |
It should be noted that floor feeding systems may work well for pregnant gilts kept in small groups of 5-8 animals per pen. Advantages and disadvantages of each system have been presented in the group-housing series of articles.
Figure 1. Floor feeding system
Figure 2. Trickle feeding system

Figure 3. Free access system.

Figure 4. ESF-system.
System design
Coming back to the herd sizes presented in table 1 it is possible to prepare a preliminary system design setup for each herd and system. An example for the 500 and 3000 sow herds are presented in Tables 3 and 4.

Table 3. Preliminary design criteria for sow herd with 500 sows.
| System | Animals per pen | Pens | ||
|---|---|---|---|---|
| Gilts | Sows | Gilts | Sows | |
| Floor feeding | 5-6 | 17 | 12 | 12 |
| Trickle feeding | - | 6 | - | 36 |
| Free access stalls | - | 17 | - | 12 |
| ESF | 60 | 102 | 1 | 2 |
Of course, it is necessary to evaluate if a design might work in practice. Thus, for the 500 sow herd, the best solution might be to combine a floor feeding system for gilts with floor, trickle feeding or free access system for sows. The electronic sow feeding system should comprise dynamic groups for both gilts and sows. In this case the gilt group is rather large when only one feeder is available in the pen and it might be better to split it in two groups of 30. But this will increase investment cost.
Table 4. Preliminary design criteria for sow herd with 3000 sows.
| System | Animals per pen | Pens | ||
|---|---|---|---|---|
| Gilts | Sows | Gilts | Sows | |
| Floor feeding | 7-8 | 25-26 | 48 | 48 |
| Trickle feeding | 6 | 6-12 | 60 | 12/96 |
| Free access stalls | 33 | 33 | 12 | 36 |
| ESF | 120 | 102 | 3 | 12 |
For the larger herd there are more options available. Thus, it would be wise to split a sow batch into smaller groups and match sows by parity or size, which would provide better control over feed intake. This would be relevant for floor feeding and free access systems. With respect to the trickle feeding system a combination of small and large pens would be employed to match the number of sows per batch. If an ESF-system is applied it is possible to provide two feeders for each of three dynamic groups of gilts. Even though it is possible to make static groups of sows a better choice might be to mix two batches of sows to avoid a situation where all sows reach late pregnancy at the same time to reduce incidents of vulva biting.
Thus, the examples presented above indicate that it is far more complicated to prepare a proper design for group-housed sows than for sows in stalls. Apart from number of animals per pen – pen function, aggression, management and other factors must be considered and evaluated.




