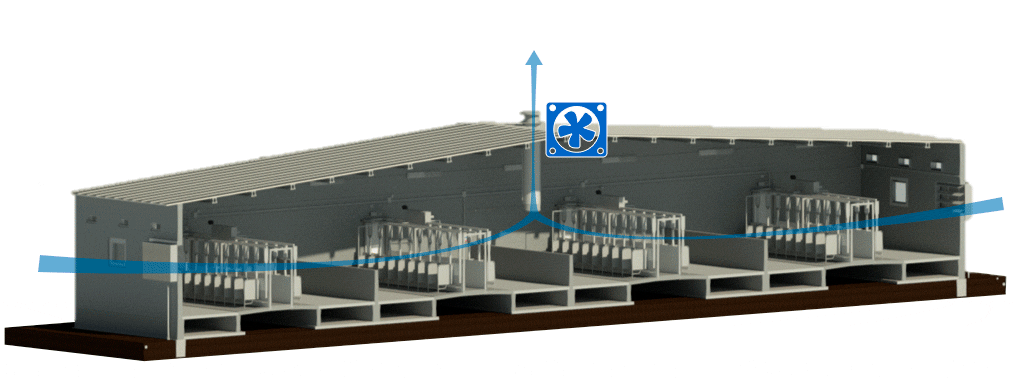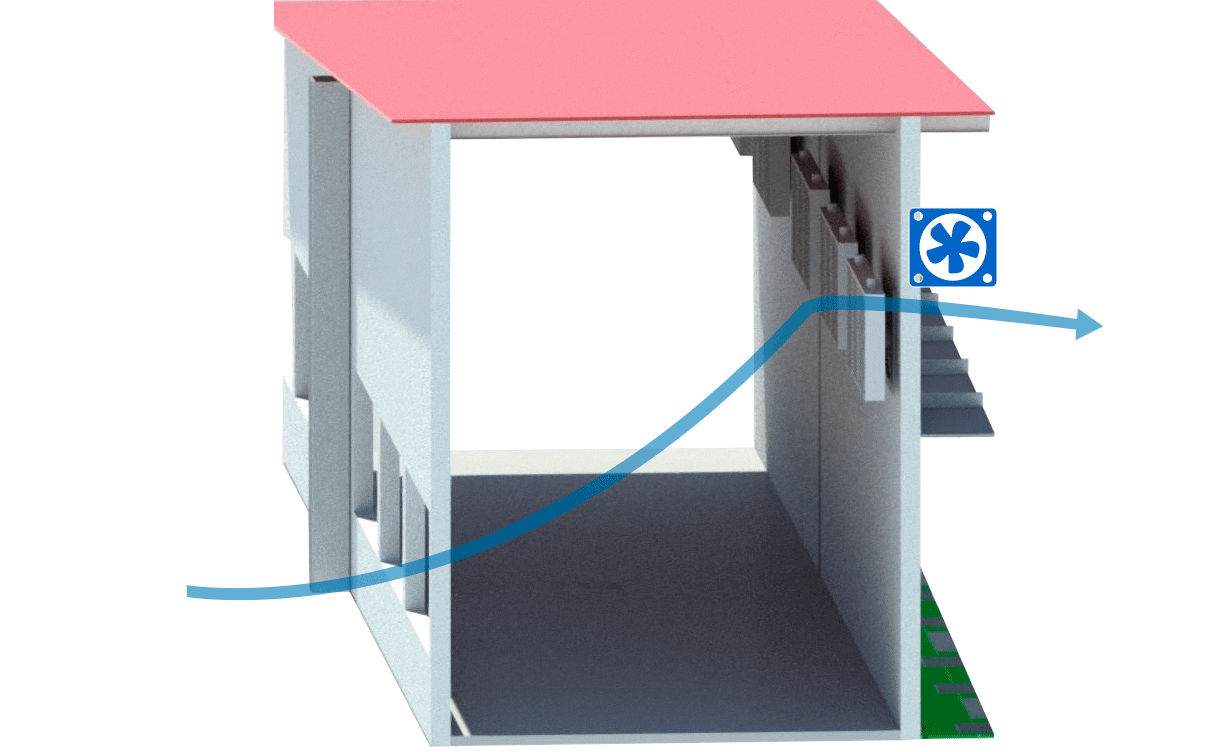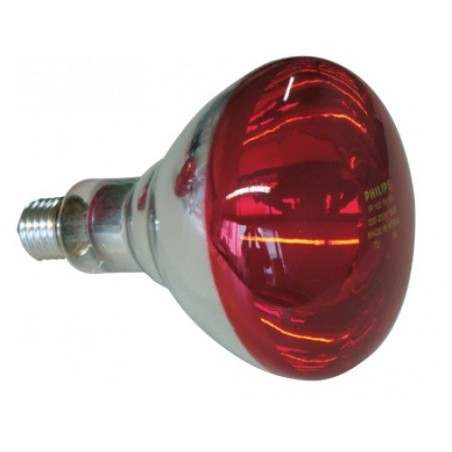Industrial livestock production facilities have seen broad changes in recent years, trending toward the construction of larger buildings.
In order to analyze a ventilation system we must consider the main goals that we have set up:

- Air renovation
- Temperature control
The design of functional and energy efficient ventilation and air conditioning systems in large open barns has become a real race for knowledge. A proper design requires a detailed engineering analysis, quantifying parameters concerning building location, local climate, building orientation, construction features, and the use of renewable energy resources. In-depth work will result in an improvement in the entire life cycle of the building, reducing maintenance and operating costs.
Based on the above concepts, we considered the possibility of improving conventional forced ventilation systems for pig production. These usually require the placement of air intake devices along exterior walls and the location of air exhaust devices at particular places inside the ventilated room. Such a system works by means of the underpressure generated inside the room which maintains the airflow (See figures 1 and 3). The disadvantages of the system are:
- Lack of proper indoor air distribution because of wind effect.
- High complexity for installation of air treatment systems (filtered air, ducts with ultraviolet lamps, etc.).
- Low efficiency in air conditioning (heating and cooling).
- Lack of proper indoor air distribution because of a large span between inlets.

Figure 1: Underpressure ventilation: Gestation building with air inlet on the sides of the building and central exhaust.
An alternative solution is the use of overpressure systems, pushing the air from a specific point of the building towards a ceiling plenum (see Figures 2, 4, and 5). They have the following benefits:
- It efficiently eliminates air infiltration (air entering from the outside in an uncontrolled manner through not airtight building components)
- Lower fan power installed
- Plumbing and electrical system implementation are more centralized, giving a more rational user approach and maintenance operations are simpler.

Underpressure and overpressure implementation
Underpressure systems are currently the most commonly used ventilation system in sow farms. As stated before, the air path is generated by a fan drive located at exhaust level. A well known implementation consists of a chimney exhaust taking the room air out and an insulated ceiling which holds the air inlets. Those receive the incoming air from an upper plenum which is connected to the building exterior. In between the outside and the plenum, an evaporative system for cooling can be installed. (See figures 1 and 3). Figure 3:Underpressure ventilation: Farrowing building with one side air intake towards a plenum space. Ceiling room inlets and fan drive exhaust.
Overpressure ventilation: These systems have been working for years. The air supply is located at one or both building ends, depending on total facility length. In that single point the air can be conditioned by any cooling and heating system (figures 4 and 5). Standard wet pads or more sophisticated heat exchangers can be used. This is the place where a centralized air filter bench can also be installed (see figure 2). Beyond that, air is blown using fans to a plenum, which is above the animal holding rooms. Air in this place is controlled by differential pressure sensors. It acts somehow as an air reservoir having the proper negative pressure and being able to release the demanded airflow towards any of the rooms below. The actual air incoming into the animal areas is controlled by room temperature and humidity sensors. Depending on the setpoints, the controller adjusts ceiling inlets opening and flap position on the exhaust chimneys, in order to keep the required airflow.
The overpressure (also called positive pressure) created by the ventilation system in the building makes it difficult for potentially contaminated air to be accessed from outside (for example during the loading dock opening to the outside) and facilitates the possibility of installing localized air conditioning systems, reducing their cost and maintenance.
Regarding the renovation of the air, the configuration of the push systems makes them more efficient, avoiding more effectively the existence of "dead spots" or areas without air movement.

Figure 4: Farrowing building with overpressure system, no air filtration and evaporative cooling. No fan exhaust system


Figure 5: Farrowing building with an overpreassure system, no air filtration and water-air heat exchangers.
The real performance and suitability of the described systems must be assessed in terms of its functionality, air distribution, thermal behavior, effectiveness of preventing disease entrance, energy expenditure and ease of maintenance. It is important to keep in mind that farm buildings are evolving towards stricter climate and environmental control, while the spread of diseases requires using the ventilation system as a preventive measure. Conventional systems will hardly be able to meet these new requirements.
In summary, innovation in farm ventilation systems is possible. Although current implementations show a high level of efficiency, optimizing parameters related to energy efficiency and air quality is still possible.





